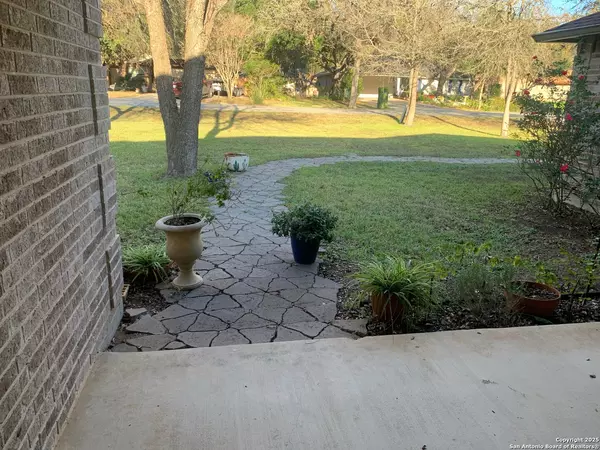Would you like to know more about this property?
3 Beds
2 Baths
1,952 SqFt
3 Beds
2 Baths
1,952 SqFt
Key Details
Property Type Single Family Home
Sub Type Single Residential
Listing Status Active
Purchase Type For Sale
Square Footage 1,952 sqft
Price per Sqft $217
Subdivision Oak Village North
MLS Listing ID 1832332
Style One Story,Ranch
Bedrooms 3
Full Baths 2
Construction Status Pre-Owned
Year Built 2008
Annual Tax Amount $7,153
Tax Year 2024
Lot Size 1.060 Acres
Lot Dimensions 240X113
Property Description
Location
State TX
County Guadalupe
Area 2702
Rooms
Master Bathroom Main Level 13X13 Tub/Shower Separate, Double Vanity, Tub has Whirlpool
Master Bedroom Main Level 15X13 DownStairs, Walk-In Closet, Ceiling Fan, Full Bath
Bedroom 2 Main Level 12X13
Bedroom 3 Main Level 12X13
Living Room Main Level 18X18
Dining Room Main Level 12X14
Kitchen Main Level 12X12
Interior
Heating Central, 1 Unit
Cooling One Central
Flooring Ceramic Tile
Inclusions Ceiling Fans, Chandelier, Washer Connection, Dryer Connection, Stove/Range, Disposal, Dishwasher, Ice Maker Connection, Vent Fan, Electric Water Heater, Garage Door Opener, Solid Counter Tops, Private Garbage Service
Heat Source Electric
Exterior
Exterior Feature Patio Slab, Covered Patio, Chain Link Fence, Partial Fence, Double Pane Windows, Mature Trees, Water Front Unimproved
Parking Features Two Car Garage, Attached, Side Entry
Pool None
Amenities Available None
Roof Type Composition
Private Pool N
Building
Lot Description 1 - 2 Acres, Partially Wooded, Mature Trees (ext feat), Creek, Creek - Seasonal
Foundation Slab
Sewer Septic, City
Water City
Construction Status Pre-Owned
Schools
Elementary Schools Seguin
Middle Schools Seguin
High Schools Seguin
School District Seguin
Others
Miscellaneous Flood Plain Insurance,School Bus
Acceptable Financing Conventional, FHA, Cash
Listing Terms Conventional, FHA, Cash
"My job is to find and attract mastery-based agents to the office, protect the culture, and make sure everyone is happy! "






